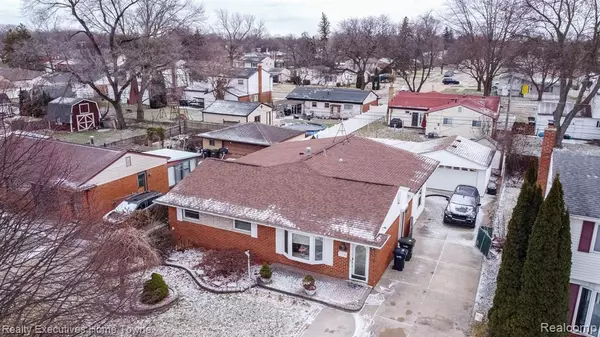8268 DONCASTER Drive Sterling Heights, MI 48312
UPDATED:
01/07/2025 04:05 AM
Key Details
Property Type Single Family Home
Sub Type Ranch
Listing Status Active
Purchase Type For Sale
Square Footage 1,713 sqft
Price per Sqft $221
Subdivision New Bradford Manor # 02
MLS Listing ID 20250000710
Style Ranch
Bedrooms 3
Full Baths 3
HOA Y/N no
Originating Board Realcomp II Ltd
Year Built 1964
Annual Tax Amount $5,466
Lot Size 7,405 Sqft
Acres 0.17
Lot Dimensions 60.00 x 120.00
Property Description
Location
State MI
County Macomb
Area Sterling Heights
Direction South of 17 Mile East of Van Dyke
Rooms
Basement Finished
Kitchen Built-In Electric Oven, Dishwasher, Disposal, Dryer, Electric Cooktop, Free-Standing Refrigerator, Microwave, Washer, Refrigerated Under Counter/Drawer
Interior
Hot Water Natural Gas
Heating Forced Air
Cooling Ceiling Fan(s), Central Air
Fireplaces Type Gas
Fireplace yes
Appliance Built-In Electric Oven, Dishwasher, Disposal, Dryer, Electric Cooktop, Free-Standing Refrigerator, Microwave, Washer, Refrigerated Under Counter/Drawer
Heat Source Natural Gas
Exterior
Parking Features Detached
Garage Description 2 Car
Road Frontage Paved
Garage yes
Building
Foundation Basement
Sewer Public Sewer (Sewer-Sanitary)
Water Public (Municipal)
Architectural Style Ranch
Warranty No
Level or Stories 1 Story
Structure Type Brick,Vinyl
Schools
School District Utica
Others
Tax ID 1022106007
Ownership Short Sale - No,Private Owned
Acceptable Financing Cash, Conventional
Listing Terms Cash, Conventional
Financing Cash,Conventional






