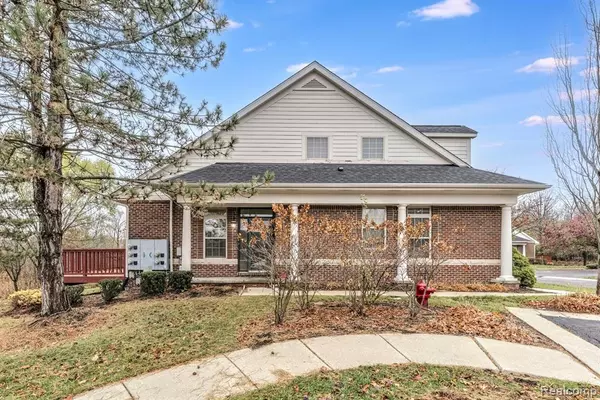7246 Gateway Drive West Bloomfield, MI 48322
UPDATED:
01/11/2025 01:26 AM
Key Details
Property Type Condo
Sub Type End Unit
Listing Status Active
Purchase Type For Sale
Square Footage 2,014 sqft
Price per Sqft $172
Subdivision Gateway Park Condo Occpn 1227
MLS Listing ID 20240082047
Style End Unit
Bedrooms 3
Full Baths 2
Half Baths 1
HOA Fees $585/mo
HOA Y/N yes
Originating Board Realcomp II Ltd
Year Built 2002
Annual Tax Amount $5,836
Property Description
Featuring an open and airy floor plan, this home boasts a spacious kitchen with a cozy breakfast area and Corian countertops. All appliances are included for your convenience. The large great room, illuminated by natural light from skylights, is complemented by a gas fireplace, creating the perfect space to relax.
Two sliding glass doors lead to an oversized deck, where you can unwind and take in the serene views of the wooded backyard. The first-floor primary suite features a walk-in closet and an en-suite bathroom with a jetted tub and separate shower.
Upstairs, you'll find two additional bedrooms, a full bathroom, and a versatile loft space. The home also offers a full basement prepped for a bathroom and a 2-car attached garage.
Notable updates include:
A/C (2019)
Furnace (2021)
Water Heater (2021)
Refrigerator (2023)
Roof (2024)
This condo offers a perfect combination of comfort, style, and convenience. Don't miss the opportunity to make it your own!
Location
State MI
County Oakland
Area West Bloomfield Twp
Direction Enter complex north from 14 mile
Rooms
Basement Unfinished
Kitchen Dishwasher, Disposal, Dryer, Free-Standing Electric Oven, Free-Standing Refrigerator, Microwave, Washer
Interior
Interior Features Jetted Tub
Hot Water Natural Gas
Heating Forced Air
Cooling Central Air
Fireplaces Type Gas
Fireplace yes
Appliance Dishwasher, Disposal, Dryer, Free-Standing Electric Oven, Free-Standing Refrigerator, Microwave, Washer
Heat Source Natural Gas
Exterior
Parking Features Direct Access, Electricity, Door Opener, Attached
Garage Description 2 Car
Roof Type Asphalt
Porch Deck
Road Frontage Paved
Garage yes
Building
Foundation Basement
Sewer Public Sewer (Sewer-Sanitary)
Water Public (Municipal)
Architectural Style End Unit
Warranty No
Level or Stories 2 Story
Structure Type Brick
Schools
School District Farmington
Others
Pets Allowed Yes
Tax ID 1834427027
Ownership Short Sale - No,Private Owned
Acceptable Financing Cash, Conventional
Listing Terms Cash, Conventional
Financing Cash,Conventional






