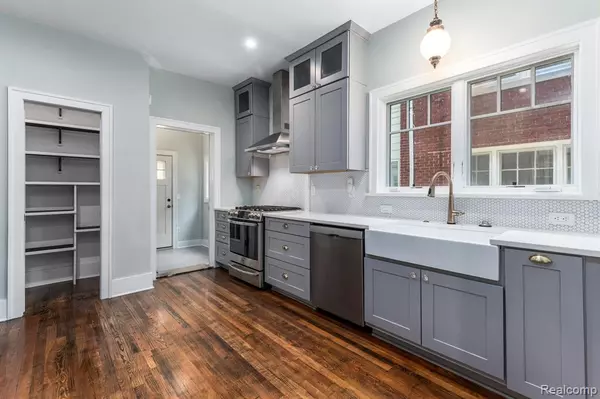1714 Longfellow St Detroit, MI 48206
UPDATED:
12/15/2024 07:14 PM
Key Details
Property Type Single Family Home
Sub Type Historic
Listing Status Active
Purchase Type For Sale
Square Footage 2,124 sqft
Price per Sqft $176
Subdivision Boston Blvd Sub (Plats)
MLS Listing ID 20240085103
Style Historic
Bedrooms 4
Full Baths 2
Half Baths 1
HOA Y/N no
Originating Board Realcomp II Ltd
Year Built 1917
Annual Tax Amount $3,008
Lot Size 5,227 Sqft
Acres 0.12
Lot Dimensions 40.00 x 134.00
Property Description
Location
State MI
County Wayne
Area Det: Livernois-I75 6-Gd River
Direction West of Clairemount, North of Rosa Parks Blvd
Rooms
Basement Interior Entry (Interior Access), Partially Finished
Kitchen Dishwasher, Disposal, Dryer, Free-Standing Gas Range, Free-Standing Refrigerator, Microwave, Range Hood, Washer
Interior
Interior Features Other
Hot Water Natural Gas
Heating Radiant, Steam
Cooling Ceiling Fan(s), Wall Unit(s)
Fireplace yes
Appliance Dishwasher, Disposal, Dryer, Free-Standing Gas Range, Free-Standing Refrigerator, Microwave, Range Hood, Washer
Heat Source Natural Gas
Laundry 1
Exterior
Exterior Feature Fenced
Parking Features Electricity, Detached
Garage Description 2 Car
Fence Back Yard
Roof Type Asphalt
Porch Balcony, Porch
Road Frontage Paved
Garage yes
Building
Foundation Basement
Sewer Public Sewer (Sewer-Sanitary)
Water Public (Municipal)
Architectural Style Historic
Warranty No
Level or Stories 2 Story
Structure Type Brick
Schools
School District Detroit
Others
Pets Allowed Yes
Tax ID 08002972
Ownership Short Sale - No,Private Owned
Assessment Amount $240
Acceptable Financing Cash, Conventional, Warranty Deed
Rebuilt Year 2020
Listing Terms Cash, Conventional, Warranty Deed
Financing Cash,Conventional,Warranty Deed






