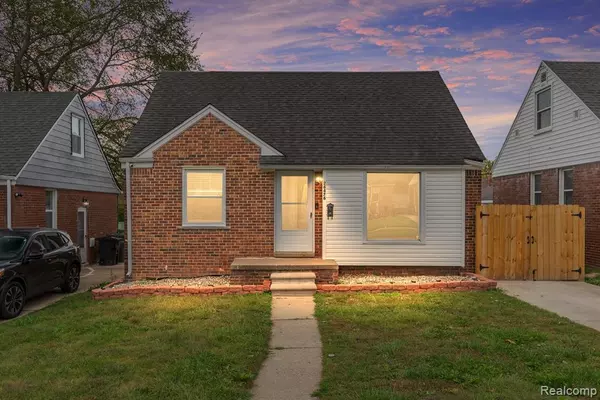26476 W HILLS Drive Inkster, MI 48141
UPDATED:
10/17/2024 04:20 PM
Key Details
Property Type Single Family Home
Sub Type Bungalow
Listing Status Pending
Purchase Type For Sale
Square Footage 930 sqft
Price per Sqft $177
Subdivision Westwood Hills Sub
MLS Listing ID 20240073459
Style Bungalow
Bedrooms 3
Full Baths 2
HOA Y/N no
Originating Board Realcomp II Ltd
Year Built 1950
Annual Tax Amount $3,774
Lot Size 4,356 Sqft
Acres 0.1
Lot Dimensions 40.00 x 110.10
Property Description
The two-car garage provides ample parking and storage, while the privacy fence ensures seclusion for your outdoor activities. The home comes complete with all major appliances included, making it move-in ready from day one. Stay secure and protected with the all-around camera system, which will remain with the property for your peace of mind. Not to mention, all of your big-ticket items are newer! Roof, hot water tank and furnace!
This home has plenty of yard space for all your recreational and gardening needs. Whether you envision a lush garden, a play area, or space to entertain, this large yard offers endless possibilities.
Don’t miss out on this turnkey property—schedule a showing today!
Location
State MI
County Wayne
Area Inkster
Direction N of Michigan / E of John Daly
Rooms
Basement Finished
Kitchen Free-Standing Gas Oven, Free-Standing Refrigerator, Microwave, Stainless Steel Appliance(s)
Interior
Interior Features Furnished - Negotiable
Heating Forced Air
Cooling Central Air
Fireplace yes
Appliance Free-Standing Gas Oven, Free-Standing Refrigerator, Microwave, Stainless Steel Appliance(s)
Heat Source Natural Gas
Laundry 1
Exterior
Exterior Feature Fenced
Garage Detached
Garage Description 2 Car
Fence Fenced
Waterfront no
Road Frontage Paved
Garage yes
Building
Foundation Basement
Sewer Public Sewer (Sewer-Sanitary)
Water Water at Street
Architectural Style Bungalow
Warranty No
Level or Stories 2 Story
Structure Type Aluminum,Brick
Schools
School District Westwood
Others
Tax ID 44018030383000
Ownership Short Sale - No,Private Owned
Assessment Amount $2,329
Acceptable Financing Cash, Conventional, FHA, VA
Rebuilt Year 2023
Listing Terms Cash, Conventional, FHA, VA
Financing Cash,Conventional,FHA,VA

GET MORE INFORMATION




