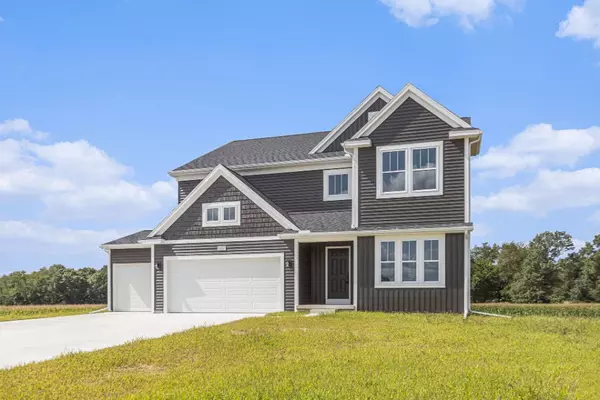9457 Snow Vallely Drive SE Alto, MI 49302
UPDATED:
08/26/2024 12:40 AM
Key Details
Property Type Single Family Home
Sub Type Traditional
Listing Status Pending
Purchase Type For Sale
Square Footage 3,054 sqft
Price per Sqft $176
Subdivision Snow Valley
MLS Listing ID 65024044455
Style Traditional
Bedrooms 4
Full Baths 2
Half Baths 1
Construction Status New Construction
HOA Fees $200/qua
HOA Y/N yes
Originating Board Greater Regional Alliance of REALTORS®
Year Built 2024
Annual Tax Amount $952
Lot Size 1.000 Acres
Acres 1.0
Lot Dimensions 145x261x177x265
Property Description
Location
State MI
County Kent
Area Caledonia Twp
Direction From US-131 or I-96, proceed to M-6. Exit M-6 at M-37 (Broadmoor Ave SE (Exit15)). SB on M-37 approx. 3 miles to 84th St. EB on 84th St. approx. 4 miles to Snow Ave SE.NB on Snow Ave. approx. 3/4 mile to Snow Valley Dr. on Left (West).
Rooms
Basement Daylight, Walkout Access
Kitchen Dishwasher, Microwave, Range/Stove
Interior
Interior Features Laundry Facility
Heating Forced Air
Cooling Central Air
Fireplace no
Appliance Dishwasher, Microwave, Range/Stove
Heat Source Natural Gas
Laundry 1
Exterior
Parking Features Door Opener, Attached
Roof Type Composition,Shingle
Porch Deck, Porch
Road Frontage Paved
Garage yes
Building
Foundation Basement
Sewer Septic Tank (Existing)
Water Well (Existing)
Architectural Style Traditional
Warranty Yes
Level or Stories 2 Story
Structure Type Vinyl
Construction Status New Construction
Schools
School District Caledonia
Others
Tax ID 412313275006
Ownership Broker/Agent Owned
Acceptable Financing Cash, Conventional, FHA, USDA Loan (Rural Dev), VA, Other
Listing Terms Cash, Conventional, FHA, USDA Loan (Rural Dev), VA, Other
Financing Cash,Conventional,FHA,USDA Loan (Rural Dev),VA,Other




