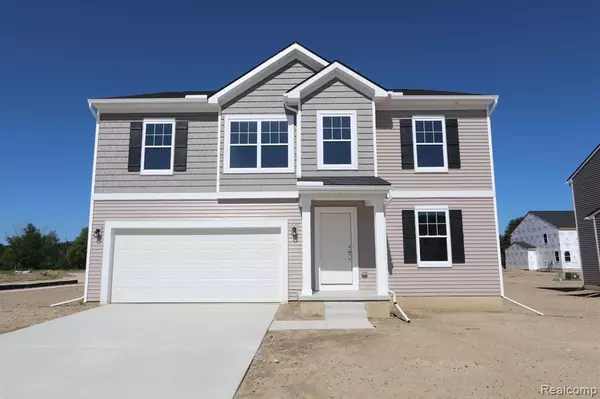54471 Heron Circle Chesterfield, MI 48074
UPDATED:
12/02/2024 05:09 PM
Key Details
Property Type Single Family Home
Sub Type Traditional
Listing Status Pending
Purchase Type For Sale
Square Footage 2,605 sqft
Price per Sqft $172
MLS Listing ID 20240024199
Style Traditional
Bedrooms 4
Full Baths 2
Half Baths 1
Construction Status New Construction
HOA Fees $50/mo
HOA Y/N yes
Originating Board Realcomp II Ltd
Year Built 2024
Lot Dimensions 76x130
Property Description
Situated on a spacious homesite, this 2-story new construction home, meticulously crafted by M/I Homes, offers a perfect blend of modern design and comfortable living.
As you step inside, you'll be greeted by an inviting open floorplan that seamlessly connects the living spaces, creating a warm and welcoming atmosphere for you and your loved ones to enjoy.
The heart of the home lies in the well-appointed kitchen, which boasts sleek countertops, stainless steel appliances, and ample storage space for all your culinary needs. Whether you're hosting a dinner party or preparing a cozy meal for your family, this kitchen is sure to inspire your inner chef.
Retreat to the luxurious owner's suite, featuring a walk-in closet and an en-suite bathroom with a walk-in shower and modern fixtures, providing a private oasis for relaxation and rejuvenation. The additional well-appointed bedrooms offer comfort and privacy for family members or guests, ensuring everyone has their own space to unwind.
Embrace the lifestyle you deserve in this beautiful Chesterfield residence. Don't miss out on the opportunity to make this house your home sweet home. Schedule a showing today and discover the endless possibilities awaiting you at 54471 Heron Circle in Chesterfield, MI.
Location
State MI
County Macomb
Area Chesterfield Twp
Direction Creekside Park is located at the corner of Baker Road and Washington Street in Chesterfield, MI. Take exit 247 from I-94 E. Turn right onto Washington Street. Drive 1 mile down Washington Street and Creekside Park will be on your left.
Rooms
Basement Unfinished
Interior
Heating Forced Air
Fireplace no
Heat Source Natural Gas
Exterior
Parking Features Attached
Garage Description 2 Car
Road Frontage Paved
Garage yes
Building
Foundation Basement
Sewer Public Sewer (Sewer-Sanitary)
Water Public (Municipal)
Architectural Style Traditional
Warranty Yes
Level or Stories 2 Story
Structure Type Vinyl
Construction Status New Construction
Schools
School District Anchor Bay
Others
Tax ID 150911205053
Ownership Short Sale - No,Private Owned
Acceptable Financing Cash, Conventional, FHA, VA
Listing Terms Cash, Conventional, FHA, VA
Financing Cash,Conventional,FHA,VA




